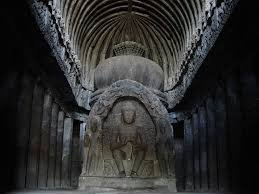The Vishwakarma
Ellora Caves

The Vishwakarma
The Vishwakarma (Cave 10) is the only chaitya griha amongst the Buddhist group of caves. It is locally known as Vishwakarma or Sutar ka jhopda carpenters hut. It follows the pattern of construction of Caves 19 and 26 of Ajanta. On stylistic grounds, the date of construction of this cave is assigned to 700 A.D. The chaitya once had a high screen wall, which is ruined at present. At the front is a rock cut court, which is entered through a flight of steps. On either side are pillared porticos with chambers in their back walls. These were probably intended to have subsidiary shrines but not completed. The pillared verandah of the chaitya has a small shrine at either end and a single cell in the far end of the back wall. The corridor columns have massive squarish shafts and ghata pallava (vase and foliage) capitals. The main hall is apsidal on plan and is divided into a central nave and side aisles by 28 octagonal columns with plain bracket capitals. In the apsidal end of the chaitya hall is a stupa on the face of which a colossal 3.30 m high seated Buddha in vyakhyana mudra (teaching posture) is carved. A large Bodhi tree is carved at the back. The hall has a vaulted roof in which ribs have been carved in the rock imitating the wooden ones.
 The Vishwakarma
The Vishwakarma Architecture
Architecture Geology of Ellora
Geology of Ellora The Kailasanatha temple
The Kailasanatha temple How to Reach Ellora by Flight
How to Reach Ellora by Flight How to Reach Ellora Caves
How to Reach Ellora Caves The Hindu caves
The Hindu caves Festivals
Festivals How to Reach Ellora by Rail
How to Reach Ellora by Rail Where to Stay
Where to Stay When to visit
When to visit Test your English Language
Test your English Language  Xmas Decoration Ideas
Xmas Decoration Ideas Healthy Back
Healthy Back Step to finding your perfect man
Step to finding your perfect man Govardhan Puja Celebration
Govardhan Puja Celebration Xmas Food Ideas
Xmas Food Ideas Tips to succeed in Work
Tips to succeed in Work Top Cancer Myths Debunked
Top Cancer Myths Debunked Benefits of Oregano
Benefits of Oregano Benefits of Papayas
Benefits of Papayas Benefits of Passion fruits
Benefits of Passion fruits




